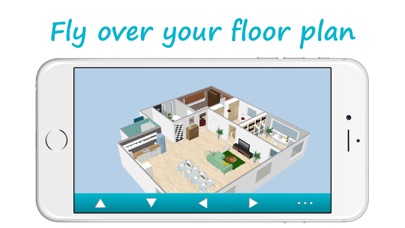With RoomSketcher, anyone can create a floor plan and home design in minutes!
Visualize a home design or real estate property in stunning 3D! Draw a floor plan using RoomSketcher Home Designer, our easy-to-use floor plan and home design software, or order a floor plan from our Floor Plan Services. Perfect for marketing, presentations, and design.
- 2D Floor Plans
- 3D Floor Plans
- Live 3D Home Visualization and more!
Loved by thousands of real estate agents and appraisers, interior designers, home builders, home improvement professionals and home design enthusiasts worldwide. Available for PC, Mac, and tablet.
Visit our website and follow us on Linkedin to see why!
- Company Name:Roomsketcher
(View Trends)
-
Headquarters: (View Map)Oslo, Norway
-
Computer Software
-
10 - 50 employees
- 61599 Global Rank
- 35709 United States
- 1.01 M Estimated Visits
-
Search70.26%
-
Direct17.93%
-
Referrals8.39%
-
Display1.57%
-
Social0.93%
-
Mail0.92%
-
30.72%
-
9.50%
-
6.42%
-
3.99%

- United States 23.4%
- Germany 16.9%
- India 12.2%
- United Kingdom 11.2%
- Canada 5.7%
- Coatings and Adhesives
- 10 SDKs
- 2.38 Avg. Rating
- 64 Total reviews

- App Url: https://itunes.apple.com/app/roomsketcher/id652103311
- App Support: https://help.roomsketcher.com
- Genre: Utilities
- Bundle ID: com.roomsketcher.walk
- App Size: 50.8 M
- Version: 5.02
- Release Date: May 29th, 2013
- Update Date: April 20th, 2020
Description:
RoomSketcher VIP and Pro subscribers can view all their floor plans and projects in interactive Live 3D. RoomSketcher Free subscribers can view projects in Live 3D, if they are shared with them or they are upgraded to Premium Projects.
CREATE YOU FLOOR PLAN FIRST
First, create your floor plan or home design project in the RoomSketcher App on a PC, Mac or Tablet. Then use the Live 3D app to take a virtual walkthrough of the floor plan or home design project.
Tip: Make sure you Sign In to your RoomSketcher account in the Live 3D app.
LIVE 3D FLOOR PLANS
With RoomSketcher Live 3D Floor Plans you can view stunning 3D walkthroughs at the touch of a button! Our state-of-the-art 3D rendering and visualization technology makes it possible for you to take an interactive virtual tour of your floor plans and home design projects. See your floor plan from every angle!
View your Live 3D Floor Plans in three exciting ways:
- Fly over the floor plan to get a clear overview of the layout
- Use an avatar and walk around the property
- View the interior at eye level as if you are actually there
VIEW YOUR LIVE 3D FLOOR PLANS ANYWHERE, ANYTIME
All RoomSketcher projects are stored in the cloud, so using the Live 3D app, you can view your projects anywhere you go, whenever you want.
PERFECT FOR PERSONAL AND PROFESSIONAL USERS
Easy and intuitive finger navigation means that you can wow your clients, customers, friends and family with this super cool project presentation!



Sort by
metalfist616
LMH821234
Wow!
sibiscit
No copy paste function
stirkids.com
Love it!!
Paige Sykes
Don't Buy
Pb1721
Terrible, don't download for iPad or iPhone
-
Native0.00%
-
Standard100.00%












They are headquartered at Oslo, Norway, and have 1 advertising & marketing contacts listed on Kochava. Roomsketcher works with Advertising technology companies such as Atlas, DoubleClick.Net, AppNexus, Dstillery, Resonate Insights, Google Remarketing, Facebook Custom Audiences, DoubleClick Bid Manager, Pubmatic, Rubicon Project, Openads/OpenX, Index Exchange, adingo, FLoC Opt-Out, FLoC.






Nur zum angucken!